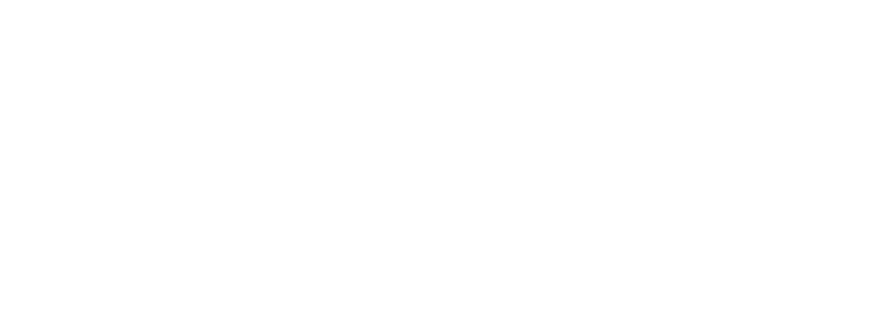Engineering and design
Innovation is at the core of what we do. On any given project, in any location, our engineers encounter some of the most complex and challenging problems. By applying our ingenuity and creativity, we innovate to find solutions for your needs.
Pre-construction services
Budget and Cost Development
When we are delivering our design assistance services, we also do a complete breakdown of the estimated costs of materials, manpower, and other necessary costs to keep the construction up to code.
Our cost estimations help our clients see the bigger picture and enable the identification of potential efficiencies that can save time and money.
Our cost estimations help our clients see the bigger picture and enable the identification of potential efficiencies that can save time and money.
Project Scheduling
We understand that our clients are often working within specified time windows and have potentially hard deadlines when projects must be finished.
To make sure that the concrete engineering aspect of a project doesn’t hinder their overall schedule, we are very upfront with our estimations of how long each part of the project will take, as it pertains to the concrete elements.
To make sure that the concrete engineering aspect of a project doesn’t hinder their overall schedule, we are very upfront with our estimations of how long each part of the project will take, as it pertains to the concrete elements.
Construction Planning
Our team of engineers can supplement the work of an existing engineering team by providing design assistance that reflects our knowledge of concrete construction.
This includes CAD scale drawings that identify distinct types of joints within a design, as well as plans for gutters, drains, and curbs. We also provide a thorough transmittal letter, which provides sources of our information, material estimates, LEED points, and potential conceptual illustrations.
This includes CAD scale drawings that identify distinct types of joints within a design, as well as plans for gutters, drains, and curbs. We also provide a thorough transmittal letter, which provides sources of our information, material estimates, LEED points, and potential conceptual illustrations.
Value Engineering
Design and construction alternatives are examined up front to enhance the performance of the project, while providing opportunities for cost savings right from early design that carry into construction, operation, and maintenance.
Procurement
Permitting, procurement, and commissioning schedules are paramount to the overall construction schedule. These activities begin early in the preconstruction process and are developed alongside design, thus eliminating costly delays in obtaining timely permitting, procurement lead times, and allowing for early development of the project commissioning plan.
Revit and 3D modelling
3D Modelling
In PARPAL, we used a high-quality program in 3D Modeling and as well we implement Revit to drive efficiency and accuracy across the project lifecycle, from conceptual design, and detail mechanical systems for fabrication and construction.

